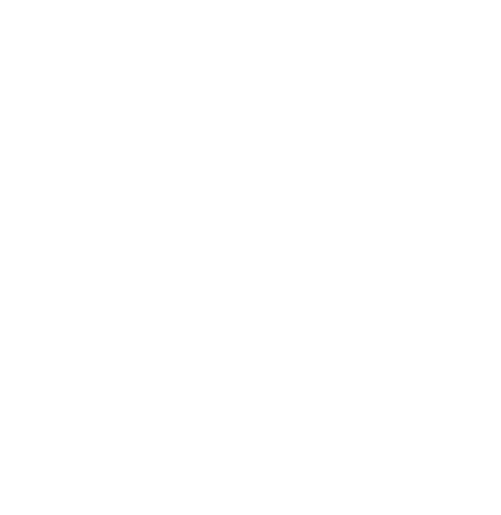Updated : 04/22/2024
Overview
Yankton, SD, adopted the 2003 IBC and IRC with amendments. Yankton, SD, Municipal Code § 7-4.
Helpful resources for Yankton, South Dakota include the following.
Updated : 04/22/2024
Yankton, SD, adopted the 2003 IBC and IRC with amendments. Yankton, SD, Municipal Code § 7-4.
Helpful resources for Yankton, South Dakota include the following.Yankton adopted the 2003 IRC, locally. Note that adoptions usually come with amendments. So, it is important to review those amendments in addition to the unamended model code.
You can find a copy of the model code here.
You can find information about amendments to the model code here.No results were located with the automated search.
Drip Edge: No
Yankton, SD, adopted the 2003 IBC and IRC with amendments. Yankton, SD, Municipal Code § 7-4.
IRC Amendments of note:
Section R301.2 Climatic and Geographic Design Criteria: Ground snow load: 35 psf, Wind Speed: 90 mph, Seismic Category: A, Weathering: Severe, Frost Line Depth: 42 inches, Termite Damage: Slight to Moderate, Decay: None to Slight.
Section R314.2 Treads and risers: The maximum riser height shall be 8 inches and the minimum tread depth shall be 9 inches.
Section R905.2.7.1 Ice Protection: Delete
Yankton adopted You can find a copy of the code here.You can find information about amendments to the model code here.
No results were located with the automated search.
Yankton, SD, adopted the 2003 IBC and IRC with amendments. Yankton, SD, Municipal Code § 7-4.
IBC Amendments of note:
Section IBC 903.2.7 Automatic Fire Sprinklers Group R: An automatic sprinkler system shall be installed throughout every apartment house three or more stories in height or containing 15 or more dwelling units, every congregate residence three or more stories in height or having an occupant load of 20 or more, and every hotel two or more stories in height or containing 20 or more guest rooms. Residential or quick-response standard sprinklers shall be used in the dwelling units and guest room portions of the building.
Section IBC 1009.11 Handrails: Stairways shall have handrails on each side. Handrails shall be adequate in strength and attached in accordance with Section 1607.7.
Exceptions:
1. Aisle stairs provided with a center handrail need not have additional handrails.
2. Stairways within dwelling units, spiral stairways, and aisle stairs serving seating only on one side are permitted to have a handrail on one side only.
3. Decks, patios, and walkways that have as single change in elevation where the landing depth on each side of the change of elevation is greater than what is required for a landing do not require handrails.
4. In Group R-3 occupancies, a change in elevation consisting of less than three risers does not require handrails.
5. Changes in room elevations of less than three risers within dwelling units in Group R-2 and R-3 occupancies do not require handrails.
Section IBC 1507.2.8.2 Ice Dam Protection: Delete
Section IBC 1805.2.1 Frost Protection: Except where erected on solid rock or otherwise protected from frost, foundation walls, piers and other permanent supports of accessory buildings and structures larger than 400 square feet in area or 10 feet in height shall extend below the established frost line of 42 inches, and spread footings of adequate size shall be provided where necessary to properly distribute the load within the allowable load-bearing value of the soil. Alternatively, such structures shall be supported on piles where solid earth or rock is not available. Footings shall not bear on frozen soils unless such frozen condition is of a permanent character.
2003 International Mechanical Code
2003 International Fuel Gas Code
2008 National Electric Code
American National Standard for Accessible and Usable Buildings and Facilities, A117.1-2003
2009 Uniform Plumbing Code
Recent Updates
Copyright © Property & Liability Resource Bureau 2024