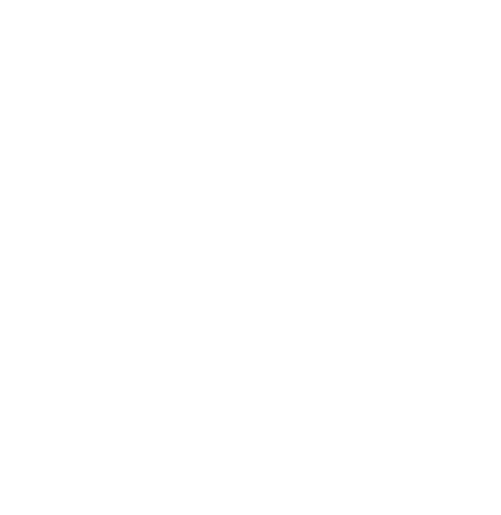
2021 edition
R905.2.8.5 Drip edge. A drip edge shall be provided at eaves and rake edges of shingle roofs. Adjacent segments of drip edge shall be overlapped not less than 2 inches (51 mm). Drip edges shall extend not less than 1/4 inch (6.4 mm) below the roof sheathing and extend up back onto the roof deck not less than 2 inches (51 mm). Drip edges shall be mechanically fastened to the roof deck at not more than 12 inches (305 mm) o.c. with fasteners as specified in Section R905.2.5. Underlayment shall be installed over the drip edge along eaves and under the drip edge along rake edges.
2018 edition
R905.2.8.5 Drip edge. A drip edge shall be provided at eaves and rake edges of shingle roofs. Adjacent segments of drip edge shall be overlapped not less than 2 inches (51 mm). Drip edges shall extend not less than 1/4 inch (6.4 mm) below the roof sheathing and extend up back onto the roof deck not less than 2 inches (51 mm). Drip edges shall be mechanically fastened to the roof deck at not more than 12 inches (305 mm) o.c. with fasteners as specified in Section R905.2.5. Underlayment shall be installed over the drip edge along eaves and under the drip edge along rake edges.
2015 edition
R905.2.8.5 Drip edge. A drip edge shall be provided at eaves and rake edges of shingle roofs. Adjacent segments of drip edge shall be overlapped not less than 2 inches (51 mm). Drip edges shall extend not less than 1/4 inch (6.4 mm) below the roof sheathing and extend up back onto the roof deck not less than 2 inches (51 mm). Drip edges shall be mechanically fastened to the roof deck at not more than 12 inches (305 mm) o.c. with fasteners as specified in Section R905.2.5. Underlayment shall be installed over the drip edge along eaves and under the drip edge along rake edges.
2012 edition
2009 edition
(not mentioned)
2006 edition
(not mentioned)
2003 edition
(not mentioned)
2000 edition
(not mentioned)
