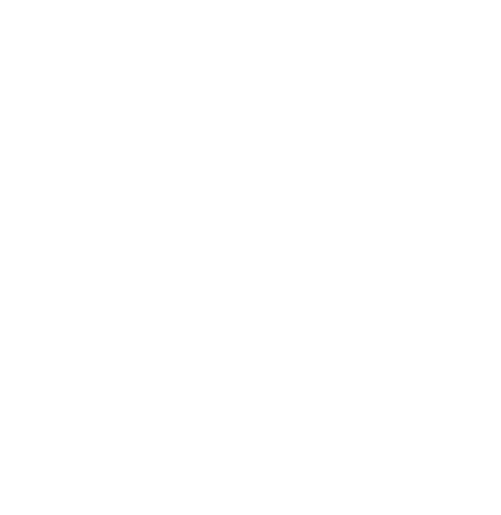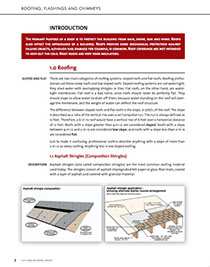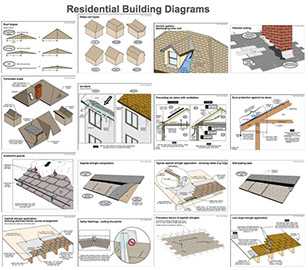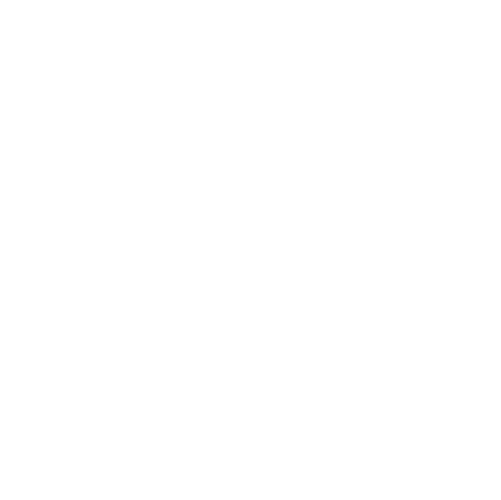Home / Building Codes / Building Component
Roof Toolkit
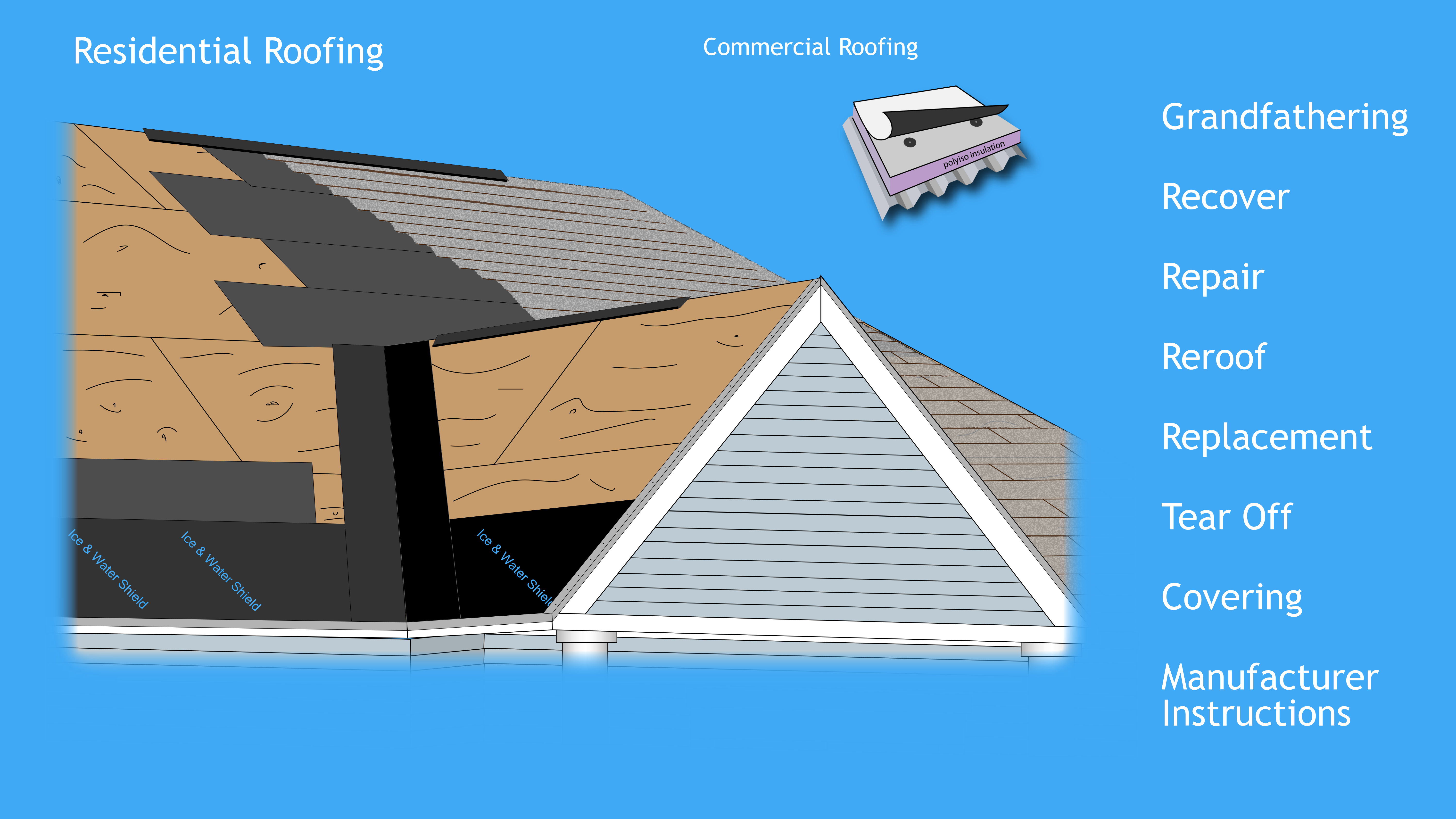
 Drip Edge
Drip Edge
Metal drip edge flashing has only been required since the 2012 edition of the IRC. For e.g. see 2015 IRC §R905.2.8.5. At least two states (Kentucky and Oklahoma) have exceptions where wood shingle molding may be used instead. FAQs
 Asphalt Shingles
Asphalt Shingles
Shingles must be applied to solidly sheathed decks (no spaced boards). Slope, wind rating, and fastener requirements must be adhered to along with manufacturer instructions. 2015 IRC §905.2. FAQs
Insulation Thickness
Newer codes can require surprisingly higher R-values than earlier editions. Replacements must comply with new requirements. 2015 IECC C503.3.1. The insulation needed depends on the regional climate. Warmer climates tend to require less R-value. The code divides regions into numerical “Climate Zones,” e.g. 2015 IECC § C301.1. These categories are cross referenced with the building and design components in Table C402.1.3, which specifies an R-value. Roofs with insulation entirely above deck typically have a lower R-value than other designs such as attic or “cavity insulation.”
For example, Houston is in Climate Zone 2 and generally requires an R-value of 25 (approx. 4.3” polyiso) for continuous insulation entirely above deck. Duluth, Minnesota, is in Zone 7 and requires an R-value for continuous insulation entirely above deck of 35 (approx. 6” polyiso). FAQs
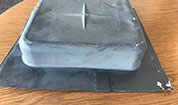 Ventilation
Ventilation
In general, the amount of venting required depends on the attic's square footage and whether or not the ridge vents (or high roof vents) are balanced with soffit vents. e.g. 2015 IRC R806.2. The venting ratio for a balanced system is 1 unit venting area per 300 units of attic area (i.e. 1/300). Otherwise, the required ratio is 1/150 (e.g. 2/300 which is twice as much). FAQs
 Underlayment
Underlayment
Underlayment is always required and serves as a secondary water barrier if shingles fail. See e.g. 2018 IRC § R905.2. Typically, one layer of 15 pound felt is used in the field areas. However, in high wind, storm areas, or for low slopes, the requirements increase such as requiring 30 pound felt, etc. FAQs
 Valley Flashing
Valley Flashing
Valley linings are required under the model code. e.g. 2009 IRC § R905.2.8.2. The linings are designed to prevent leaks where two sloped roof surfaces meet. For asphalt shingled roofs, valleys are described as either "open" or "closed." An open valley is one that is not covered with shingles, so the lining material is exposed to the elements. For closed valleys, the lining is covered with shingles. FAQs (Note: Image FEMA)
 Sheathing
Sheathing
Solid sheathing must be used as the base for asphalt shingles. In other words, no spaced lumber boards are permitted. 2015 IRC §R803.2. The required sheathing thickness depends on both the span between rafters and expected loads. Table R503.2.1(1). Typical thickness might be 1/2 inch nominal or more; the thinnest permissible sheathing would be 3/8 nominal. Key information is found on the ink stamp on the wood indicating the appropriate span rating and that the sheathing is "Exposure 1" weather resistive. FAQs
 Ice & Water Shield
Ice & Water Shield
Ice barriers are required where there has been "a history of ice forming along the eaves." 2015 IRC §R905.2.7.1. The most recent residential codes state that this "history" exists if the local code official marked Table R301.2(1) with a "yes." FAQs
"Grandfathering" aka Legacy Code Exceptions for Existing Buildings
The code definitely applies to existing buildings; make no mistake about that. But, the code does not require upgrades unless there is a trigger such as work on the building; then in general, only the portions being worked on need to be built to code. Typically, other areas can be left as is as long as it was to code when built. These rules for existing buildings are the extent of "grandfathering." See 2015 IRC § 102.7. FAQs
Recover
"The process of installing an additional roof covering over a prepared existing roof covering without removing the existing roof covering." 2015 IRC § 202. At most, the code allows only one additional layer of shingles. In general, application of multiple roof coverings appears to be frowned upon. If there are two or more layers, tear off is required. 2015 IRC R908.3. FAQs
Roof Repair
The definition of "roof repair" is a bit muddied by the codes because the definition differs in the 2018 IRC and IEBC, plus the code defines "repair" slightly differently as well. For now it reads, "Reconstruction or renewal of any part of an existing roof for the purposes of its maintenance." e.g. 2018 IRC § 202. The likely intent is to permit small repairs to be made with like kind materials rather than bringing materials and methods to current code. But, the definitions muddy the waters. FAQs
Reroofing
"The process of recovering or replacing an existing roof covering. See “Roof recover.”" e.g. 2015 IRC § R202. Reroofing must completed in the same manner as a new roof, meaning in accordance with latest code requirements. e.g. 2015 IRC §R908. FAQs
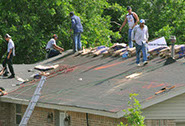 Replacement
Replacement
"The process of removing the existing roof covering, repairing any damaged substrate and installing a new roof covering." 2015 IRC § R202. Replacement must completed in the same manner as a new roof, meaning in accordance with latest code requirements. e.g. 2015 IRC §R908. FAQs
 Tear Off
Tear Off
Where two or more layers of roofing exist, the covering must be removed to the roof deck before installing a new covering. Other circumstances also can trigger the requirement. See for e.g. 2015 IRC § R908.3. The code is silent as to whether one slope only could be replaced while leaving an adjacent slope with two or more layers. FAQs
Roof Covering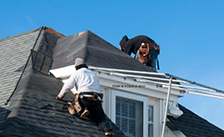
The covering applied to the roof deck for weather resistance, fire classification or appearance. See for example 2015 IRC § R202. FAQs
Manufacturer Instructions
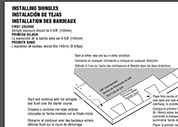
The code frequently adds a requirement in the language requiring installation in accordance with manufacturer's instructions. The definition suggests that this refers to those instructions related to specification needed for the labeling and listing showing that the product passes industry standards. See e.g. 2015 IRC §§ R202 & R905.1. FAQs
Stair Toolkit
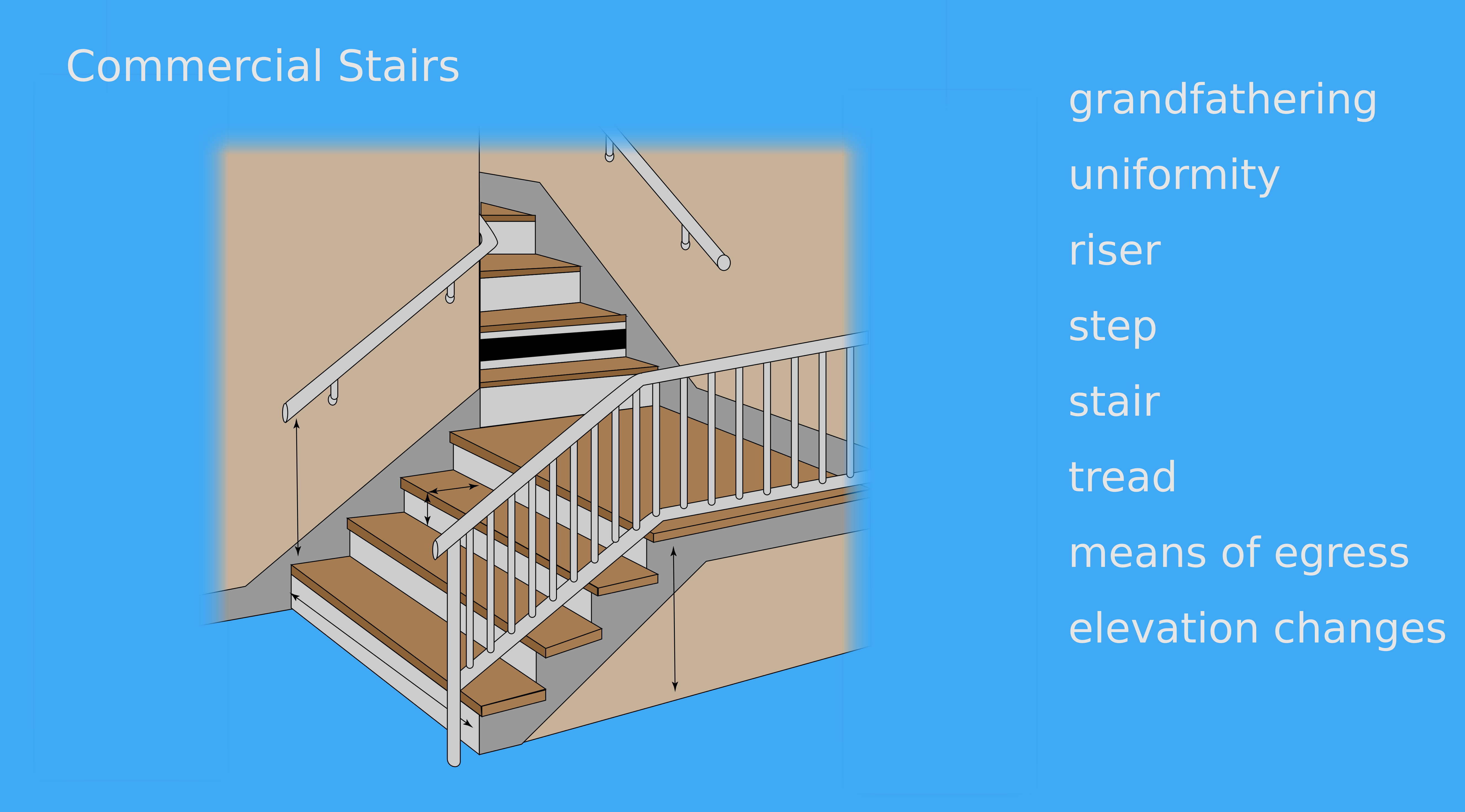
 Guards
Guards
Guards are required on open sides of walking surfaces including stairs. See e.g 2018 IBC § 1011.13 Guards. In general, the requirement exists where walking surfaces are more than 30 inches above the adjacent area. The design must prevent a four inch sphere from passing through. FAQs
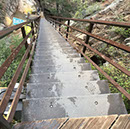
Vertical Rise
Maximum vertical rise of stairs is 12 feet, meaning that a landing is needed where the distance between floors is greater than 12 feet. See e.g. 2018 IBC 1011.8. The picture depicts the potential danger from too long of a run of stairs. FAQs
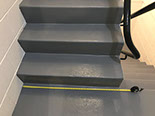
Width
The minimum width of stairways is based on occupant load; however, code says that the width can be no less than 44 inches for a regular means of egress and no less than 48 inches for an accessible means of egress. See e.g. 2018 IBC §§ 1011.2, 1005.1, and 1009.3. FAQs
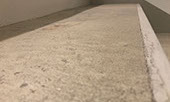 Walking Surface
Walking Surface
The walking surface of stairs is to be solid with no more than a 2% slope. Any openings must be very small so as to not permit a 1/2 inch sphere to pass through. Finishes must be securely attached. See e.g. 2018 IBC 1011.7.1. Outdoor stairs must be designed to prevent accumulation of water. See e.g. 2018 IBC 1011.7.2. In general, walking surfaces in a means of egress must be slip resistant. See e.g. 2018 IBC § 1003.5. FAQs

Riser Height
Maximum riser height is 7 inches and minimum is 4 inches. See e.g 2018 IBC §1011.5.2. Note that there are exceptions and that older codes and codes in some states differ. The residential code uses 7 3/4 as the maximum. FAQs

Tread Depth
The minimum depth of a stair tread is 11 inches. See e.g 2018 IBC §1011.5.2. Treads need to be large enough to accommodate foot size. The picture shows an undersized tread. Note that there are exceptions and that older codes and codes in some states differ. The residential code uses 10 inches as the minimum. Also see the means of egress provisions for small changes in elevations where an exception requires 13 inch treads. FAQs

Landings
Landings are required at the top and bottom of runs. The width must be as wide as the stairs. Depth must be at least 48 inches. Other requirements relate to adequate room for door swing and rescue. See for e.g. 2018 IBC § 1011.6. FAQs
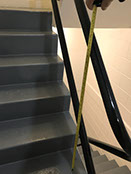
Handrails
Handrails are required on both sides with some exceptions. See e.g. 2018 IBC § 1011.11. Height is to be between 34 and 38 inches. The handrails must be graspable. Additional requirements apply and are quite specific. FAQs
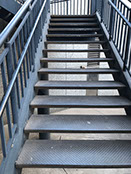
Space under treads
Open risers are, for the most part, prohibited in the commercial code. Riser surfaces are to be solid rather than open as shown in the picture. Where openings are permitted, they must prevent passage of a 4 inch sphere. See e.g. 2018 IBC § 1011.5.5 . FAQs

Nosing/Profile
The code specifies the radius for the nosing and the angle of the riser surface. The language calls for uniformity for each nosing. The code also specifies that, in most instances, risers must be solid (i.e. no openings like old stairs). See e.g. 2018 IBC § 1011.5.5 . FAQs
Grandfathering
Existing buildings are exempted, in general, from bringing their properties up to the latest code without some type of triggering event, such as remodeling, change of occupancy, or a finding that they have become unsafe. See e.g. 2018 IBC § 102.6. Furthermore, existing stairs can further be exempted during remodeling or renovation where the existing space prohibits bringing the stairs to code. See e.g. 2018 IEBC § 503.1. FAQs
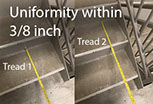
Uniformity
Both treads and risers making up a stairway must have uniformity to within 3/8 inch. In other words, no two treads may have dimensional differences greater than 3/8 inches. The same applies to risers. See for e.g. 2018 IBC § 1011.5.4. FAQs

Riser
The term riser is undefined in the IBC. However, the IRC defines the term thusly, "RISER (STAIR). The vertical component of a step or stair." 2018 IRC § R202. FAQs

Step
The IBC does not define the word step. The code relies more on the terms treads and risers. The dictionary defines the term step as "a flat surface, especially one in a series, on which to place one's foot when moving from one level to another." Google Dictionary

Stair or Stairway
A stairway can be as many as one step or tread. See for e.g. 2018 IBC § 202. Walkway steps accommodating short changes in elevation can have different rules. Also, stairs outside of a means of egress and those not serving the occupied portion of a building likewise may fall outside certain code mandates. Examples can include curbs and garden walkways. FAQs

Tread
Although used throughout the code to refer to the top surface of steps, the term "tread" is undefined in the IBC and IRC. In the dictionary, tread is defined as "the top surface of a step or stair." Google Dictionary.

Means of Egress
The code calls for a safe passageway out of an occupied building all the way to a public street. This safe path is the "means of egress." See e.g. 2018 IBC §202. With regard to stairs, all stairways in the means of egress must comply with code requirements. Whether other stairways likewise need compliance could be a matter open for interpretation because the main original goal was safe evacuation. However, the latest codes seem to broaden the application, "Stairways serving occupied portions of a building shall comply with the requirements." 2018 IBC § 1011. FAQs
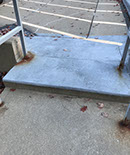
Elevation Change
For changes in elevations along a path are 12 inches or less, the code requires ramped surfaces but has exceptions that allow single and double steps and allows for only one handrail. See e.g. 2018 IBC § 1003.5. FAQs

