2021 edition
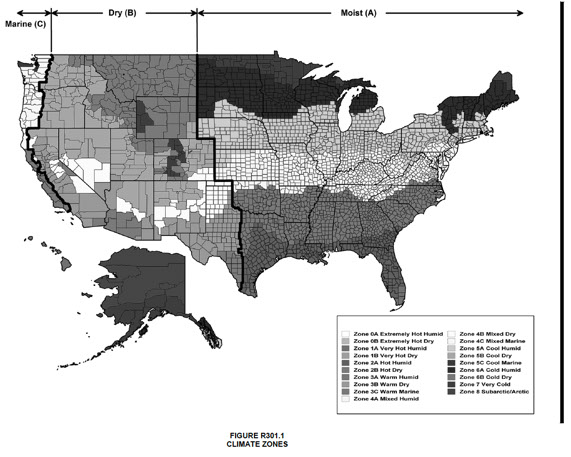
2018 edition
C301.1 General. Climate zones from Figure C301.1 or Table C301.1 shall be used in determining the applicable requirements from Chapter 4. Locations not in Table C301.1 shall be assigned a climate zone based on Section C301.3.
2018 IECC §C301.1
. . . .
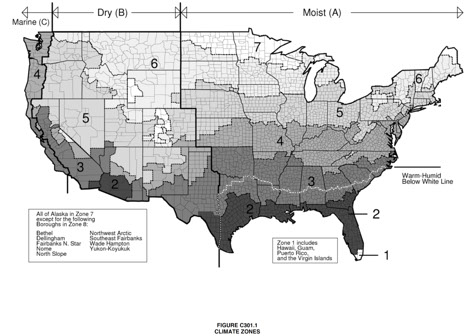

. . . .
C402.1 General (Prescriptive). Building thermal envelope assemblies for buildings that are intended to comply with the code on a prescriptive basis,in accordance with the compliance path described in Item 2 of Section C401.2,shall comply with the following:
1.The opaque portions of the building thermal envelope shall comply with the specific insulation requirements of Section C402.2 and the thermal requirements of either the R-value-based method of Section C402.1.3;the U-, C and F-factor-based method of Section C402.1.4;or the component performance alternative of Section 402.1.5.
2018 IECC §402.1
C402.1.3 Insulation component R-value-based method. Building thermal envelope opaque assemblies shall meet the requirements of Sections C402.2 and C402.4 based on the climate zone specified in Chapter 3. For opaque portions of the building thermal envelope intended to comply on an insulation component R-value basis, the R-values for insulation , shall be not less than that specified in Table C402.1.3.
Commercial buildings or portions of commercial buildings enclosing Group R occupancies shall use the R-values from the “Group R” column of Table C402.1.3. Commercial buildings or portions of commercial buildings enclosing occupancies other than Group R shall use the R-values from the “All other” column of Table C402.1.3.
2018 IECC §C402.1.3
. . . .
C402.2.1 Roof assembly. The minimum thermal resistance (R-value) of the insulating material installed either between the roof framing or continuously on the roof assembly shall be as specified in Table C402.1.3, based on construction materials used in the roof assembly. Insulation installed on suspended ceiling having removable ceiling tiles shall not be considered as part of the minimum thermal resistance of the roof installation. Continuous insulation board shall be installed in not less than 2 layers and the edge joints between each layer of insulation shall be staggered.
Exceptions:
1. Continuously insulated roof assemblies where the thickness of insulation varies 1 inch (25 mm) or less and where the area-weighted U-factor is equivalent to the same assembly with the R-value specified in Table C402.1.3.
2. Where tapered insulation is used with insulation entirely above deck, the R-value where the insulation thickness varies 1 inch (25 mm) or less from the minimum thickness of tapered insulation shall comply with the R-value specified in Table C402.1.3.
3. Two layers of insulation are not required where insulation tapers to the roof deck, such as at roof drains.
2018 IECC §C402.2.1
. . . .
C503.3 Building envelope. New building envelope assemblies that are part of the alteration shall comply with Sections C402.1 through C402.5.
Exception: Where the existing building exceeds the fenestration area limitations of Section 402.4.1 prior to alteration; the building is exempt from Section 402.4.1 provided that there is not an increase in fenestration area.
2018 IECC §C503.3
C503.3.1 Roof replacement. Roof replacements shall comply with Table C402.1.3, C402.1.4, C402.1.5 or C407 where the existing roof assembly is part of the building thermal envelope and contains insulation entirely above the roof deck.
2018 IECC §C503.3.1
2015 edition
C301.1 General. Climate zones from Figure C301.1 or Table C301.1 shall be used in determining the applicable requirements from Chapter 4. Locations not in Table C301.1 (outside the United States) shall be assigned a climate zone based on Section C301.3.
2015 IECC §C301.1


. . . .
C401.1 Scope. The provisions in this chapter are applicable to commercial buildings and their building sites.
2015 IECC §401.1
C402.1 General (Prescriptive). Building thermal envelope assemblies for buildings that are intended to comply with the code on a prescriptive basis,in accordance with the compliance path described in Item 2 of Section C401.2,shall comply with the following:
1. The opaque portions of the building thermal envelope shall comply with the specific insulation requirements of Section C402.2 and the thermal requirements of either the R-value-based method of Section C402.1.3; the U-, C and F-factor-based method of Section C402.1.4; or the component performance alternative of Section 402.1.5.
2015 IECC §C402.1
C402.1.3 Insulation component R-value-based method. Building thermal envelope opaque assemblies shall meet the requirements of Sections C402.2 and C402.4 based on the climate zone specified in Chapter 3. For opaque portions of the building thermal envelope intended to comply on an insulation
component R-value basis, the R-values for insulation in framing cavities, where required, and for continuous insulation, where required, shall be not less than that specified in Table C402.1.3, based on the climate zone specified in Chapter 3.
Commercial buildings or portions of commercial buildings enclosing Group R occupancies shall use the R-values from the “Group R” column of Table C402.1.3. Commercial buildings or portions of commercial buildings enclosing occupancies other than Group R shall use the R-values from the “All other” column of Table C402.1.3.
The thermal resistance or R-value of the insulating material installed continuously within or on the below-grade exterior walls of the building envelope required in accordance with Table C402.1.3 shall extend to a depth of not less than 10 feet (3048 mm) below the outside finished ground level, or to the level of the lowest floor of the conditioned space enclosed by the below grade wall, whichever is less. Opaque swinging doors shall comply with Table C402.1.4 and opaque roll-up or sliding doors shall comply with Table C402.1.3.
2015 IECC §C402.1.3
C402.2.2 Roof assembly. The minimum thermal resistance (R-value) of the insulating material installed either between the roof framing or continuously on the roof assembly shall be as specified in Table C402.1.3, based on construction materials used in the roof assembly. Skylight curbs shall be insulated to the level of roofs with insulation entirely above deck or R-5, whichever is less.
Exceptions: 1. Continuously insulated roof assemblies where the thickness of insulation varies 1 inch (25 mm) or less and where the area-weighted U-factor is equivalent to the same assembly with the R-value specified in Table C402.1.3.
2. Where tapered insulation is used with insulation entirely above deck, the R-value where the insulation thickness varies 1 inch (25 mm) or less from the minimum thickness of tapered insulation shall comply with the R-value specified in Table C402.1.3.
3. Unit skylight curbs included as a component of a skylight listed and labeled in accordance with NFRC 100 shall not be required to be insulated. Insulation installed on a suspended ceiling with removable ceiling tiles shall not be considered part of the minimum thermal resistance of the roof insulation.
2015 IECC §C402.2
. . . .
C503.3 Building envelope. New building envelope assemblies that are part of the alteration shall comply with Sections C402.1 through C402.5.
2015 IECC §C503.3
C503.3.1 Roof replacement. Roof replacements shall comply with Table C402.1.3 or C402.1.4 where the existing roof assembly is part of the building thermal envelope and contains insulation entirely above the roof deck.
2012 edition
C301.1 General. Climate zones from Figure C301.1 or Table C301.1 shall be used in determining the applicable requirements from Chapter 4. Locations not in Table C301.1 (outside the United States) shall be assigned a climate zone based on Section C301.3.
2012 IECC §C301.1
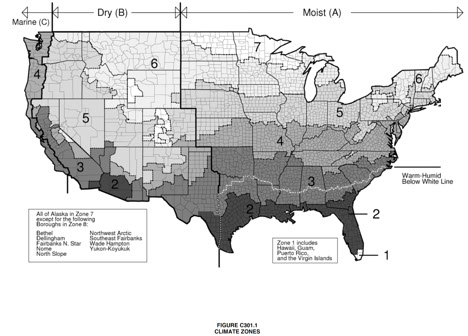
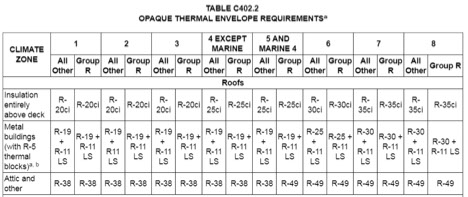
C402.1 General (Prescriptive). The building thermal envelope shall comply with Section 402.1.1. Section C402.1.2 shall be permitted as an alternative to the K-Values specified in Section 402.1.1.
C402.1.1 Insulation and fenestration criteria. The building thermal envelope shall meet the requirements of Tables C402 and C402.3 based on the climate zone specified in Chapter 3. Commercial buildings or portions of commercial buildings enclosing Group R occupancies shall use the R-values from the Group R column of Table C402.2. Commercial buildings or portions of commercial buildings enclosing occupancies other than group R shall use the R-values from the “All other” column of Table C402.2. Buildings with a vertical fenestration area or skylight area that exceed that allowed in Table C402.3 shall comply with the building envelope provisions of ANSI/ASHRAE/IESNA90.1.
C402.1.2 U-factor alternative. An assembly with a U-factor, C-factor, or F-factor equal or less than that specified in Table C402.1.2 shall be permitted as an alternative to the R-value in Table C402.2. Commercial buildings or portions of commercial buildings enclosing Group R occupancies shall use the U-factor, C-factor or F-factor from the Group R column of Table C402.1.2. Commercial buildings or portions of commercial buildings enclosing occupancies other than group R shall use the U-factor, C-factor or F-factor from the “All other” column of Table C402.1.2.
C402.2 Specific insulation requirements (Prescriptive) opaque assemblies shall comply with Table C402. Where two or more layers of continuous insulation board are used in a construction assembly, the continuous insulation boards shall be installed in accordance with Section C303.2 of the continuous insulation board manufacturer’s installation instructions do not address installation of two or more layers, the edge joints between each layer of continuous installation boards shall be staggered.
2012 IECC §C402.1
C402.2.21 Roof assembly. The minimum thermal resistance (R-value) of the insulating material installed either between the roof framing or continuously on the roof assembly shall be as specified in Table C402.2, based on construction materials used in the roof assembly. Skylight curbs shall be insulated to the level of roofs with insulation entirely above deck or R-5, whichever is less.
Exceptions: 1. Continuously insulated roof assemblies where the thickness of insulation varies 1 inch (25 mm) or less and where the area-weighted U-factor is equivalent to the same assembly with the R-value specified in Table C402.2.
2. Unit skylight curbs included as a component of a skylight listed and labeled in accordance with NFRC 100 shall not be required to be insulated. Insulation installed on a suspended ceiling with removable ceiling tiles shall not be considered part of the minimum thermal resistance of the roof insulation.
2012 IECC §C402.2.1
. . . . .
C503.3 Building envelope. Not found.
C503.3.1 Roof replacement. Not found.
2009 edition
C301.1 General. Climate zones from Figure C301.1 or Table 301.1 shall be used in determining the applicable requirements from Chapters 4and 5. Locations not in Table C301.1 (outside the United States) shall be assigned a climate zone based on Section C301.3.
2009 IECC §C301.1
. . . . .
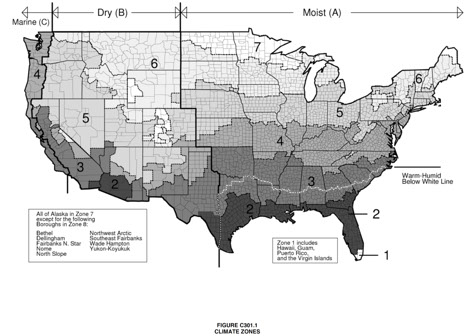
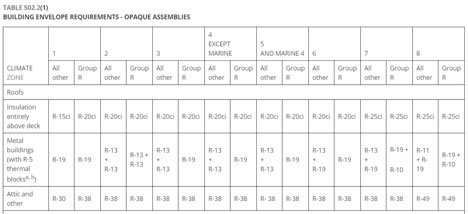
. . . .
C501.1 Scope. The requirements contained in this chapter are applicable to commercial buildings, or portions of commercial buildings. These commercial buildings shall meet either the requirements of ASHRAE/IESNA Standard 90.1. Energy standard for Buildings except for Low-Rise Residential Buildings, or the requirements contained in this chapter.
2009 IECC §501.1
C502.1.1 Insulation and fenestration criteria. The building thermal envelope shall meet the requirements of Table 502.2(1) and 502.3 based on the climate zone specified in Chapter 3. Commercial buildings or portions of commercial buildings enclosing Group R occupancies shall use the R-values from the “Group R” column of Table C502.2 (1). Commercial buildings or portions of commercial buildings enclosing occupancies other than Group R shall use the R-values from the “All other” column of Table C502.2 (1). Buildings with a vertical fenestration area or skylight area that exceed that allowed in Table 502.3 shall comply with the building envelope provisions of ASARAE/IESNA 90.1.
2009 IECC §502.1
C502.2 Specific Insulation Requirements (Prescriptive) Opaque assemblies shall comply with Table 502.2 (1).
2009 IECC §502.2
C502.2.1 Roof Assembly. The minimum thermal resistance (R-value) of the insulating material installed either between the roof framing or continuously on the roof assembly shall be as specified in Table 502.2(1), based on construction materials used in the roof assembly.
Exception: Continuously insulated roof assemblies where the thickness of insulation varies 1 inch (25 mm) or less and where the area-weighted U-factor is equivalent to the same assembly with the R-value specified in Table 502.2(1).
Insulation installed on a suspended ceiling with removable ceiling tiles shall not be considered part of the minimum thermal resistance of the roof insulation.
2009 IECC §502.2.1
C502.1.2 U-factor Alternative. An assembly with a U-factor, C-factor, or F-factor equal or less than that specified in Table 502.1.2 shall be permitted as an alternative to the R-value in Table 502.2(1). Commercial buildings or portions of commercial buildings enclosing Group R occupancies shall use the U-factor, C-factor or F-factor from the “All other” column of Table 502.1.2. Commercial buildings or portions of commercial buildings enclosing Group R occupancies shall use the U-factor, C-factor or F-factor from the “Group R” column of Table C502.2 (1). Commercial buildings or portions of commercial buildings enclosing occupancies other than Group R shall use the U-factor, C-factor or F-factor from the “All other” column of Table C502.2 (1).
2009 IECC §502.1.2
2006 edition
C301.1 General. Climate zones from Figure C301.1 or Table 301.1 shall be used in determining the applicable requirements from Chapters 4and 5. Locations not in Table C301.1 (outside the United States) shall be assigned a climate zone based on Section C301.3.
2006 IECC §C301.1
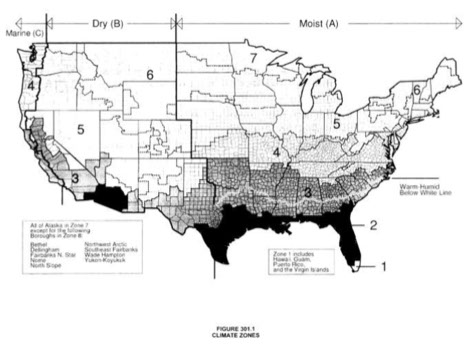

. . . . .
C501.1 Scope. The requirements contained in this chapter are applicable to commercial buildings, or portions of commercial buildings. These commercial buildings shall meet either the requirements of ASHRAE/IESNA Standard 90.1. Energy standard for Buildings except for Low-Rise Residential Buildings, or the requirements contained in this chapter.
2006 IECC §C501.1
. . . .
C502.1 General (Prescriptive).
C502.1.1 Insulation and fenestration criteria. The building thermal envelope shall meet the requirements of Table 502.2(1) and 502.3 based on the climate zone specified in Chapter 3. Buildings with a vertical fenestration area or skylight area that exceed that allowed in Table 502.3 shall comply with the building envelope provisions of ASARAE/IESNA 90.1.
2006 IECC §502.1
C502.2 Specific Insulation Requirements (Prescriptive) Opaque assemblies shall comply with Table 502.2 (1).
2006 IECC §502.2
C502.2.1 Roof Assembly. The minimum thermal resistance (R-value) of the insulating material installed either between the roof framing or continuously on the roof assembly shall be as specified in Table 502.2(1), based on construction materials used in the roof assembly.
Exception: Continuously insulated roof assemblies where the thickness of insulation varies 1 inch (25.4 mm) or less and where the area-weighted U-factor is equivalent to the same assembly with the R-value specified in Table 502.2(1).
Insulation installed on a suspended ceiling with removable ceiling tiles shall not be considered part of the minimum thermal resistance of the roof insulation.
2006 IECC §502.2.1
2003 edition
Section 301 General.
C301.1 Design Criteria. The criteria of this chapter establish the design conditions for use with Chapters 4, 5, 6 and 8.
2003 IECC §301.1
Section 302.1 Exterior design conditions. The following design parameters in Table 302.1 shall be used for calculations required under this code.
2003 IECC §302.1
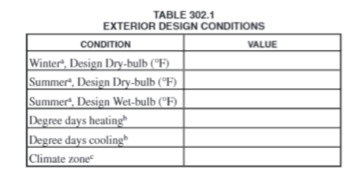
. . . .
Section 701.1 Scope. Commercial buildings shall meet the requirements of ASHRAE/IESNA 90.1.
Exception: Commercial buildings that comply with Chapter 8.
2003 IECC §701.1
C801.1 Scope. The requirements contained in this chapter are applicable to commercial buildings, or portions of commercial buildings. Buildings constructed in accordance with this chapter are deemed to comply with this code.
2003 IECC §801.1
C802.2 Footnote A applicable to Tables 802(1), 802.2(2),802.2(3) and 802.2(4) state values shall be determined from Tables 802.2(5) through 802.2(37) using the climate zones specified in Table 302.1. Note: tables begin on page 78.
2003 IECC §802.2
C802.2.4 Roof Assembly. The minimum thermal resistance (R-value) of the insulating material installed between the roof framing or continuously on the roof assembly shall be specified in Table 802.2(1), 802.2 (2), 802.2(3) or 802.2(4), based on construction materials used in the roof assembly.
2003 IECC §802.2.4
Section 902.1 General. The climate zone for use in Table 302.1 shall be selected from the applicable map in Figures 902.1(1) through 902.1(51) corresponding to the state and county of each jurisdiction.
2003 IECC Chapter 9
2000 edition
Section 301 General.
C301.1 Design Criteria The criteria of this chapter establish the design conditions for use with Chapters 4, 5, 6 and 8.
2000 IECC §301.1
Section 302.1 Exterior design conditions. The following design parameters in Table 302.1 shall be used for calculations required under this code.
2000 IECC §302.1
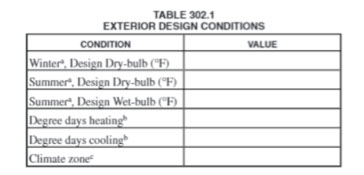
. . . .
Section 701.1 Scope. Commercial buildings shall meet the requirements of ASHRAE/IESNA Energy Code for Commercial and High-Rise Residential Buildings. Exception: Commercial buildings that comply with Chapter 8.
2000 IECC §701.1
. . . .
C801.1 Scope. The requirements contained in this chapter are applicable to commercial buildings, or portions of commercial buildings. Buildings constructed in accordance with this chapter are deemed to comply with this code.
2000 IECC §801.1
C802.2 Footnote A applicable to Tables 802(1), 802.2(2),802.2(3) and 802.2(4) state values shall be determined from Tables 802.2(5) through 802.2(37) using the climate zones specified in Table 302.1. Note: tables begin on page 116
2000 IECC §802.2
C802.2.4 Roof Assembly. The minimum thermal resistance (R-value) of the insulating material installed between the roof framing or continuously on the roof assembly shall be specified in Table 802.2(1), 802.2 (2), 802.2(3) or 802.2(4), based on construction materials used in the roof assembly.
2000 IECC §802.2.4


